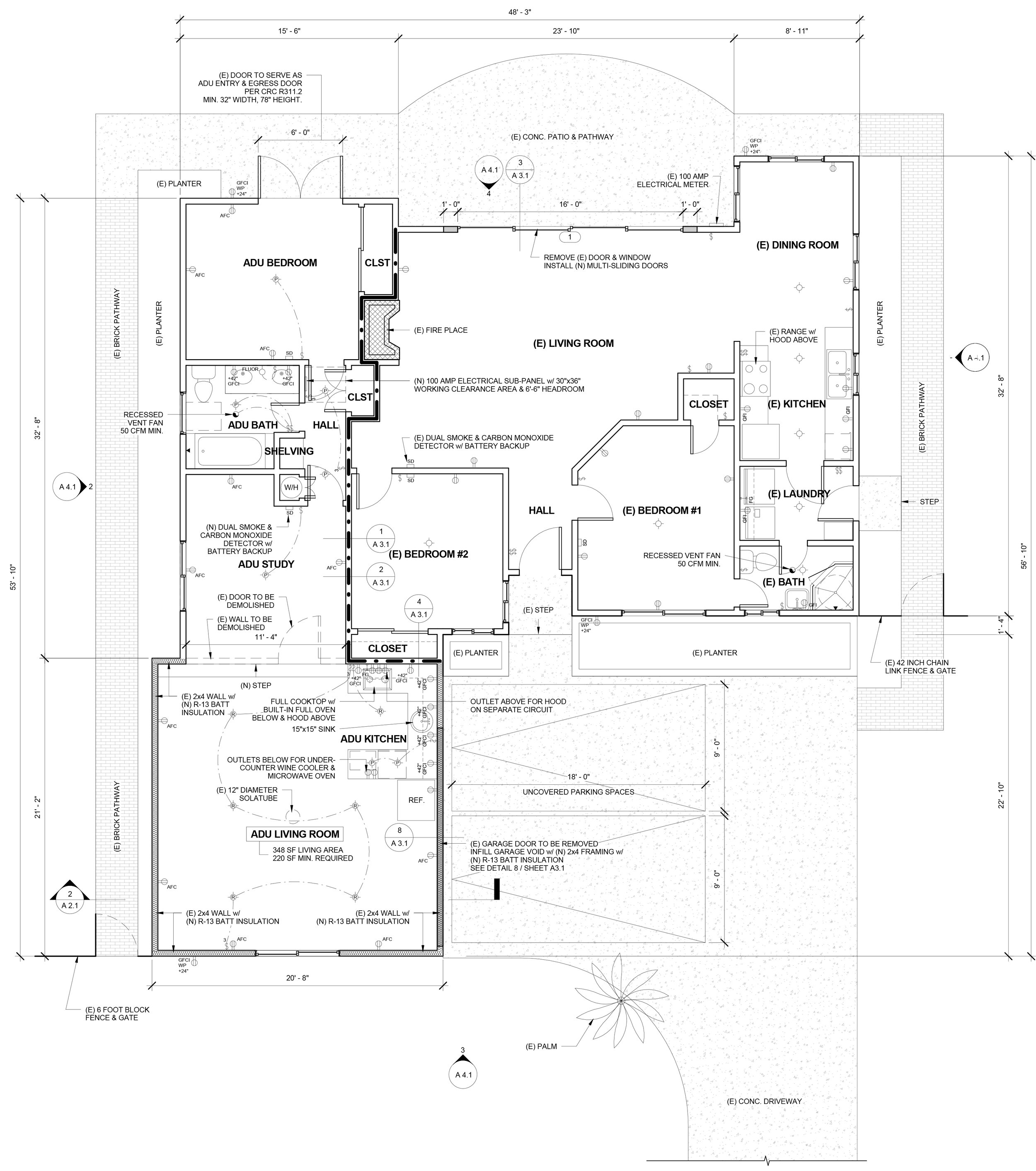ROBERTO ACCESSORY DWELLING UNIT
This was an extremely interesting project due to how new the law is that makes it a possibility. Accessory Dwelling Units (commonly referred to as ADU's) are now legal to be developed in single and mult-family zones, providing additional rental housing to a community that has a dearth of supply. In this case, the client wanted to allocate a portion of their existing house - including their 2-car garage - toward the ADU, as opposed to building new square footage. Without any new square footage to design, this project became more about satisfying the legal requirements that come with ADU's, like providing adequate entry points, attaining the required minimum living areas, and making sure all necessary fire separations are in place.
This project was recently permitted and Godkin Design-Build, Inc. is working with the client to finalize the budget before commencing construction.
site plan
PROPOSED floor PLAN
Graphics showing the re-allocation of the existing home to create an Accessory Dwelling unit. The thick black dashed line shows the fire-rated wall separation between the main residence and the ADU.


